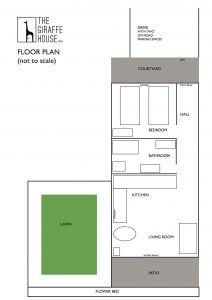WHY IS IT CALLED THE GIRAFFE HOUSE?
—
It’s very simple; it looks like a giraffe house! We like to think that it’s also because the accommodation provided is head and shoulders above the rest, but we’ll let you to come to that conclusion yourself…
The Giraffe House, appropriately, has been designed to be very environmentally friendly. It was constructed using Structurally Insulated Panels (SIPs). This high level of insulation, plus the underfloor heating throughout, ensures that the house is very warm in winter, and extremely soundproof.
THE GIRAFFE HOUSE
Park your car on the drive, or secure your bicycle in the courtyard, and enter into the world of The Giraffe House. As you step through the front door into the hall, hang your coat on the hooks, and start your safari! How many giraffes will you spot?
BEDROOM
Our beds were made in Ipswich to a very high specification to give you a wonderful night’s sleep. The two 3’ single beds can be linked up to make a superb 6’ king-size bed.
LIVING ROOM
A lovely airy space, with a double sofabed (and proper mattress, not foam), and table and chairs for four people. There is a television with Cable and Wi fi throughout. The print on the wall, Ipswich Iconic O.N.E, is by artist Jonathan Boast – and includes the giraffe in Ipswich Museum!
KITCHEN
Whether you want to grab a piece of toast, heat up a takeaway, or enjoy cooking a delicious meal, the kitchen caters for all requirements. There’s a toaster, microwave, oven and hob, plus fridge and freezer, cutlery and crockery. If you’re short of time, we can provide a breakfast pack (for an extra charge).
BATHROOM
The electric shower has three power settings including eco. In addition to the underfloor heating throughout The Giraffe House, there’s also a heated towel rail in the bathroom.
THE GARDEN
Catch the sun in the garden or relax on the patio.
ACCESS
All the accommodation is on the ground floor and all the doors are wide enough for a wheelchair. However, the front door is a step up from the courtyard, the shower is raised off the floor, the patio is a step down from the living room, and there are two big steps up from the patio into the garden.
- Bedroom with two superbly sprung twin beds which link to make a 6’ king-size bed
- Plus, a double sofa bed with proper mattress (in living room)
- Bathroom with power shower
- Light and airy living room with fully-equipped kitchen
- Secluded patio and sunny garden
- Two off-road car parking spaces
- Within walking distance of town centre, waterfront, university, shops and theatres
- Underfloor heating and very efficient soundproofing
- Washing machine, iron, hairdryer
- Wi fi and cable television
















